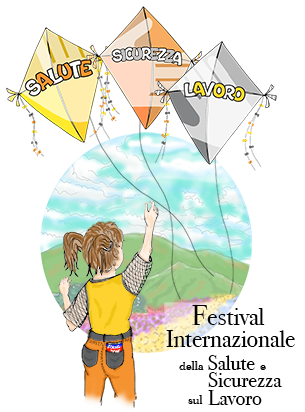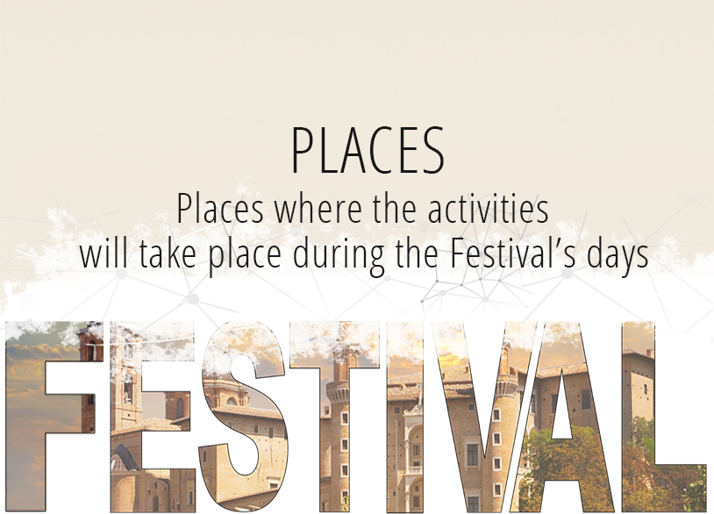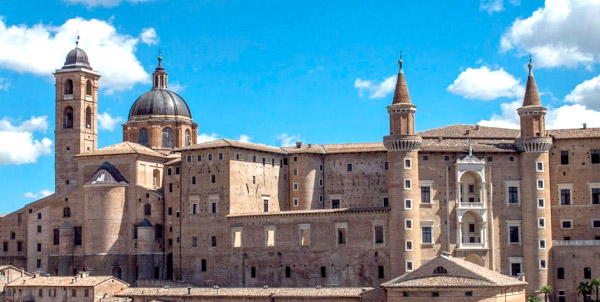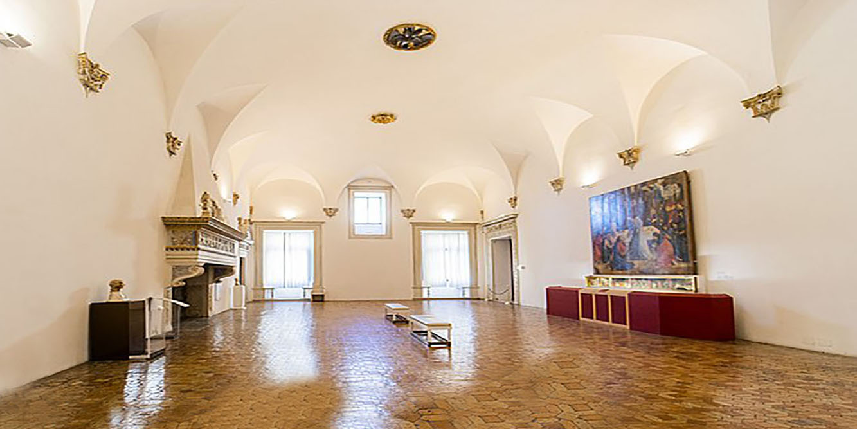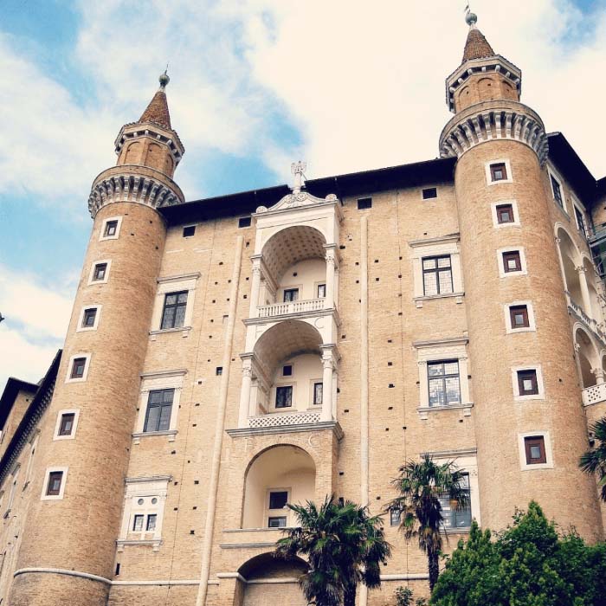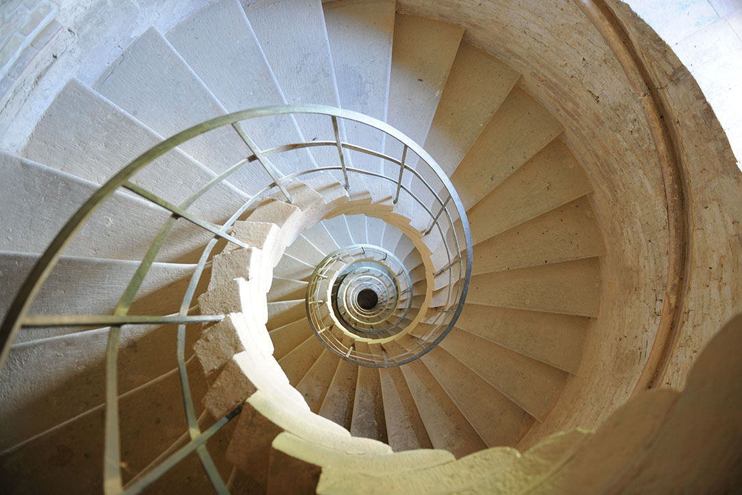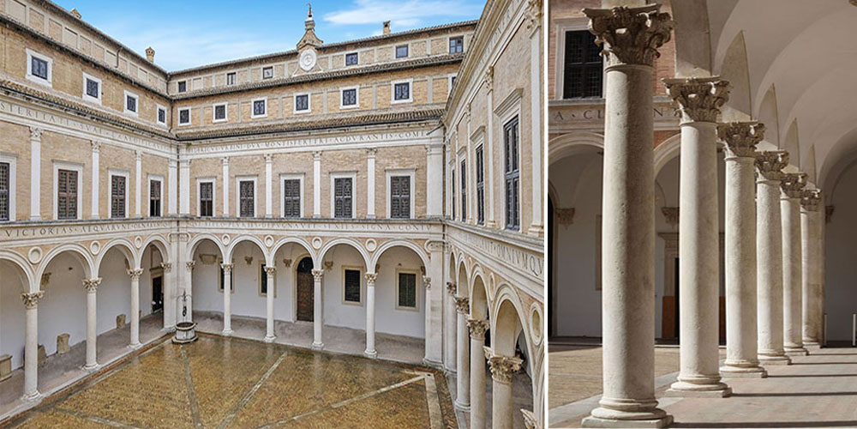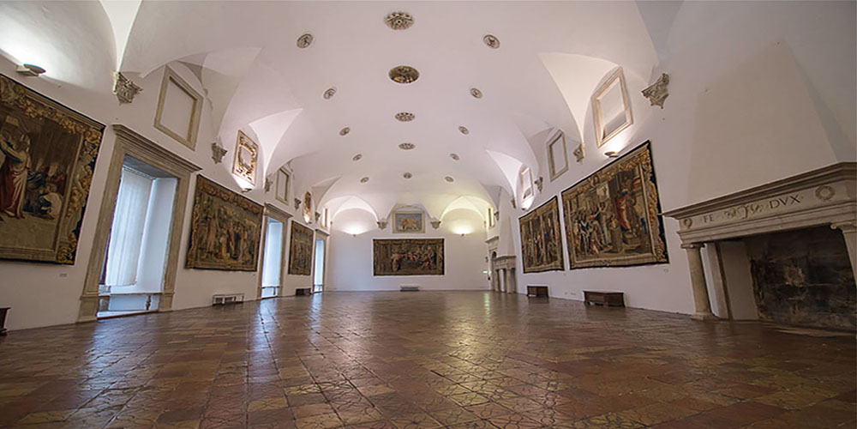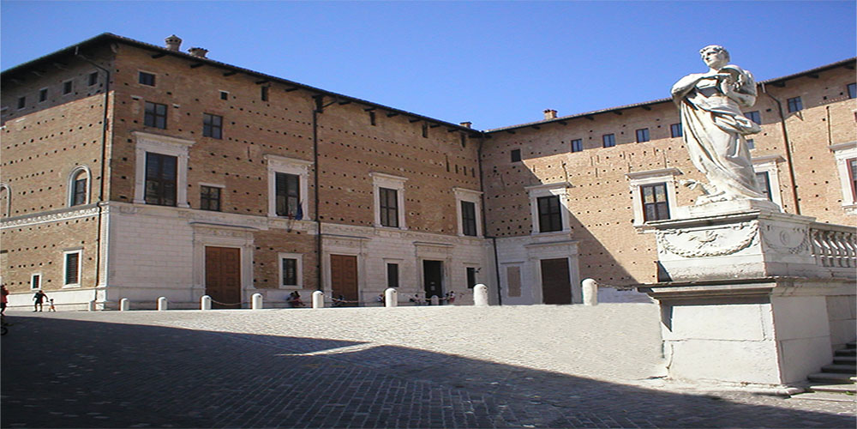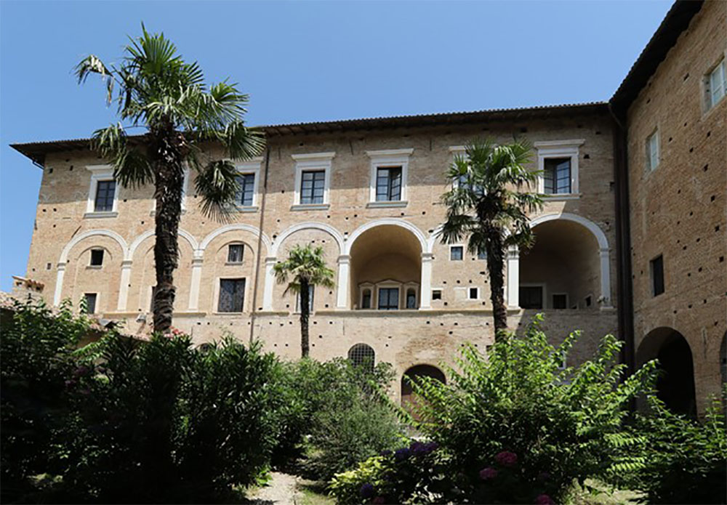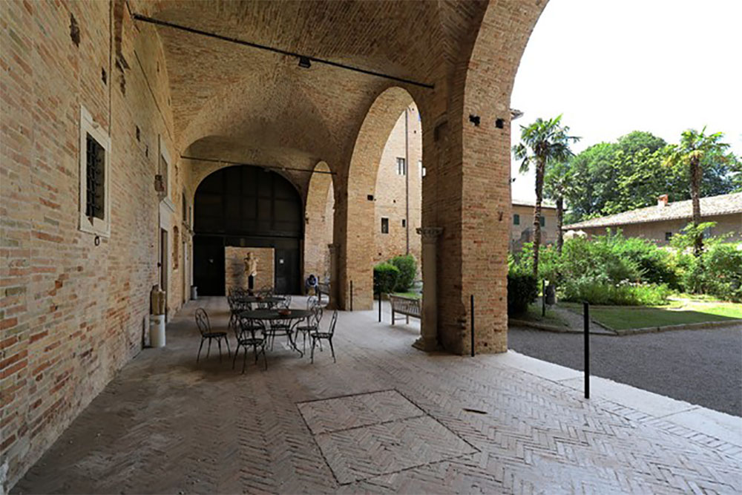Ducal Palace of Urbino
The papal appointment transformed the county of Urbino, established in 1213, into a duchy governed by the Montefeltro family.
It was Pope Eugene IV in fact, in 1443, who appointed Oddantonio II da Montefeltro first duke of Urbino. However, he reigned for less than a year, from 1443 to 1444, before being assassinated. The elder half-brother Federico therefore took power, one of the greatest princes in the Italian chessboard of the time, famous both as a leader in battle and as a cultured patron of the arts. He alternated important military campaigns with a dazzling career as a statesman, also taking care of the erection of the Doge’s Palace and protecting famous artists at his court, from Leon Battista Alberti to Piero della Francesca, from Paolo Uccello to Pedro Berruguete, from Luca della Robbia to Giusto of Ghent, as well as the large group of architects and sculptors who embellished his palace.
Confirmed duke in 1474, he promoted the construction of numerous fortresses designed by Francesco di Giorgio and collected one of the most important libraries of the Renaissance. He married Battista Sforza in 1459 and ruled his kingdom with solid authority until his death in 1482. During the dominion of Frederick the state reached its maximum territorial expansion and considerable economic prosperity. Such was the importance of the Duchy that Urbino attracted or hosted at that time, among others, Piero della Francesca, Melozzo da Forlì, Luca Signorelli, Perugino, Giovanni Santi, father of Raffaello Sanzio, Pinturicchio and Francesco di Giorgio Martini, as well as a young Bramante. From about 1480 the city of Gubbio became the second residence of the ducal family.
From about 1464 and up to 1472 the works passed to a new architect, the Dalmatian Luciano Laurana, of whom there remains a license issued by the Duke on 10 June 1468 with a programmatic declaration of intent (in which the architect is called “engineer” ). The architect, who was in Pesaro in 1465, was perhaps suggested by Leon Battista Alberti, who had met him in Mantua.
The fulcrum of the new layout was the vast arcaded courtyard, which connected the previous buildings. The courtyard has harmonious and classic shapes, with a portico with round arches.
The facade towards the city had an “open book” shape (“L”) on piazzale Duca Federico, which was specially arranged by Francesco di Giorgio Martini and later closed on the north side by the side of the cathedral.
The palace thus became the fulcrum of the urban fabric without making any tears and subduing, with its presence, even the nearby religious authority.
also following the appointment of Frederick as duke and gonfalonier of the Church by Sixtus IV. Francesco, who worked until Federico’s death (1482) and beyond, under the regent Ottaviano degli Ubaldino and under Guidobaldo da Montefeltro, completed large portions of the palace, despite the many commitments in which it was required. He finished the “L” -shaped facade on Piazza Rinascimento, took care of the private spaces (decorations of windows, fireplaces, architraves, capitals), the water systems, the loggias, the Terrazza del Gallo, the Bagno del Duca, the hanging garden and perhaps the second floor of the courtyard, in addition to the connection with the underlying structures outside the walls. At the foot of the cliff there was in fact a large open space, called “Mercatale” because it was the seat of the market, where Francesco di Giorgio created the helical ramp, which allowed carriages and horses to reach the palace as well as the large stables and stables placed at half height, in the basement.
Extraordinary are the inventions of Francesco di Giorgio, often disconnected from rigid symmetrical schemes. Unfinished was the Giardino del Pasquino.
The building, owned by the Italian State, is located in the center of the historic village of Urbino, flanked by other monuments such as the cathedral and the Sanzio Theater.
The most ambitious project of Federico da Montefeltro, a highly cultured and refined man, was the construction of the Ducal Palace and, at the same time, the urban layout of Urbino, making it the “prince’s” city. After 1462, the defeat of Sigismondo Malatesta in the battle of Cesano and the acquisition of Fano and Senigallia (1463) increased the income of Federico, who also became captain general and arbiter of the Italian league.
Laurana fortified the palace and the city, using oblique walls, so that cannons could not tear them down, and other military stratagems.
Laurana also built the staircase of honor, the Library, the Angels Room, the Throne Room, the Soprallogge, the sacred area with the study and the chapels.
It owes its name to the two towers that flank the high and narrow façade, but softened in the center by the ascending rhythm of three superimposed loggias, each repeating the pattern of the triumphal arch, probably inspired by the arch of Castel Nuovo in Naples by Don Ferrante d’Aragona, of which Federico was commander general. The Torricini façade does not look towards the town but towards the outside, for this reason greater stylistic freedom was possible, without having to take care of the integration with previous buildings, moreover its imposing presence is clearly visible even from a distance, as a symbol of ducal prestige. Also interesting is the color of the brick material used, which follows the Marche tradition, defined by Marina Foschi as “bright and smooth”.
We invite you to consult the websites Come to Urbino and National gallery of Marche for further detailed information
How to get
Information taken from the relative page of the Urbino Municipality website
| From Bologna (175Km) A14 motorway towards Bologna-Canosa Pesaro-Urbino exit Continue on the SP 423 (26Km) |
From Ancona (100Km) A14 motorway towards Canosa-Bologna Fano exit E78-Ss3 expressway towards Rome-Urbino Continue E78-Ss73bis for Urbino (12Km) |
From Rome (26 Km) A1 / E35-E45 motorway to Orte Continue on the E45-Ss3bis up to Umbertide Continue on the Ss3 towards Rome-Urbino Continue E78-Ss73bis for Urbino (12Km) |
From Arezzo (100Km) E78-Ss73bis to San Giustino E78-Ss7 bis (Bocca Trabaria Pass) In Urbania continue towards the Ss73bis (16Km) |
| From the north Up to Pesaro (35 Km from Urbino) |
From the south Up to Fano (47 Km from Urbino) |
| Trenitalia website
Then continue by bus or car |
|
<!—->
| Bus lines from Pesaro, Ancona, Rome, Arezzo and Fano | ||||||
| Please refer to the website of the Municipality of Urbino for further information in this regard | ||||||
| Adriabus | Autolinee Bucci | Baldelli | Gruppo Salvadori | ASSTRA | Viaggi Ruocco | Bonelli Bus |
| Flights to Falconara (Ancona) and Rimini airports Then continue by train (up to Pesaro or Fano) or by car |
| Ferries to the port of Ancona Tourist ports of Pesaro and Fano Then continue by train (up to Pesaro and Fano), bus or car |
